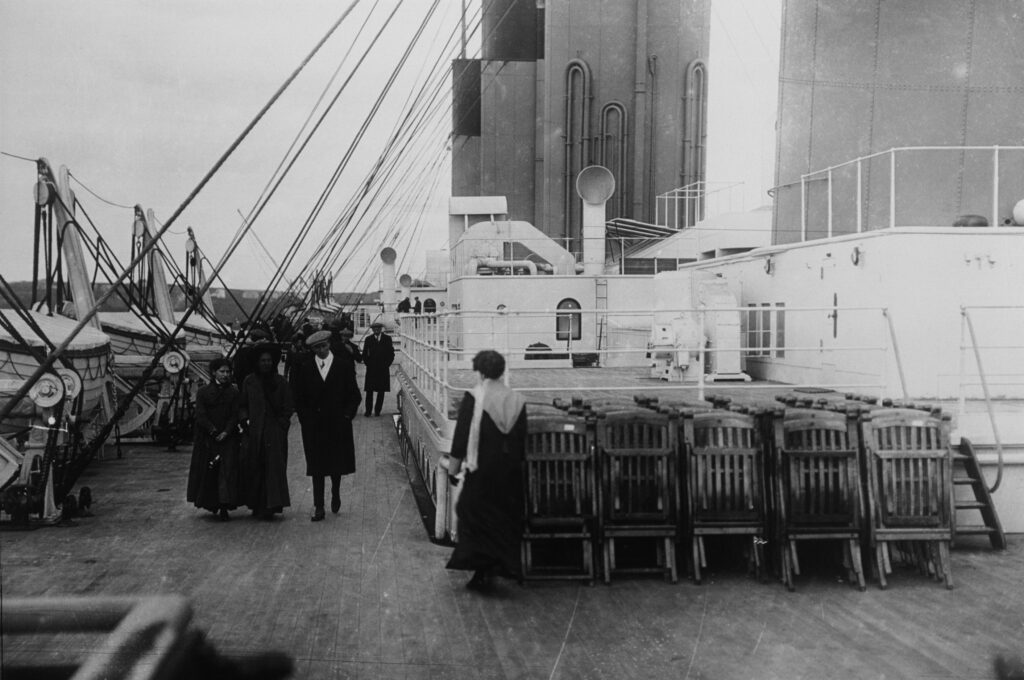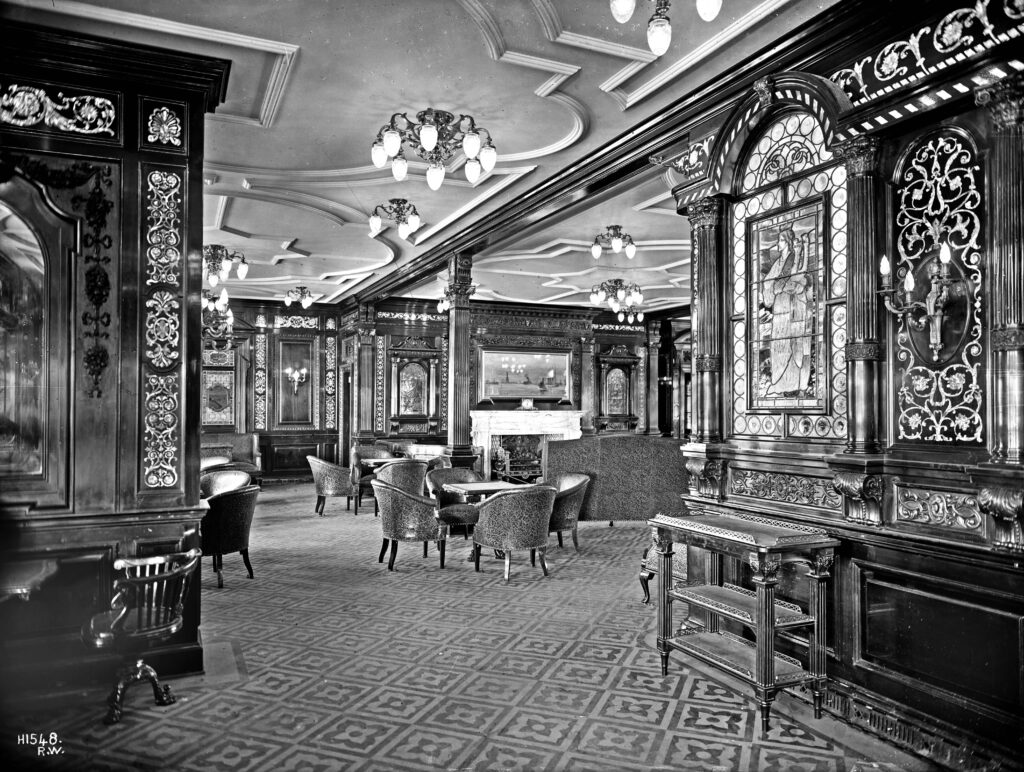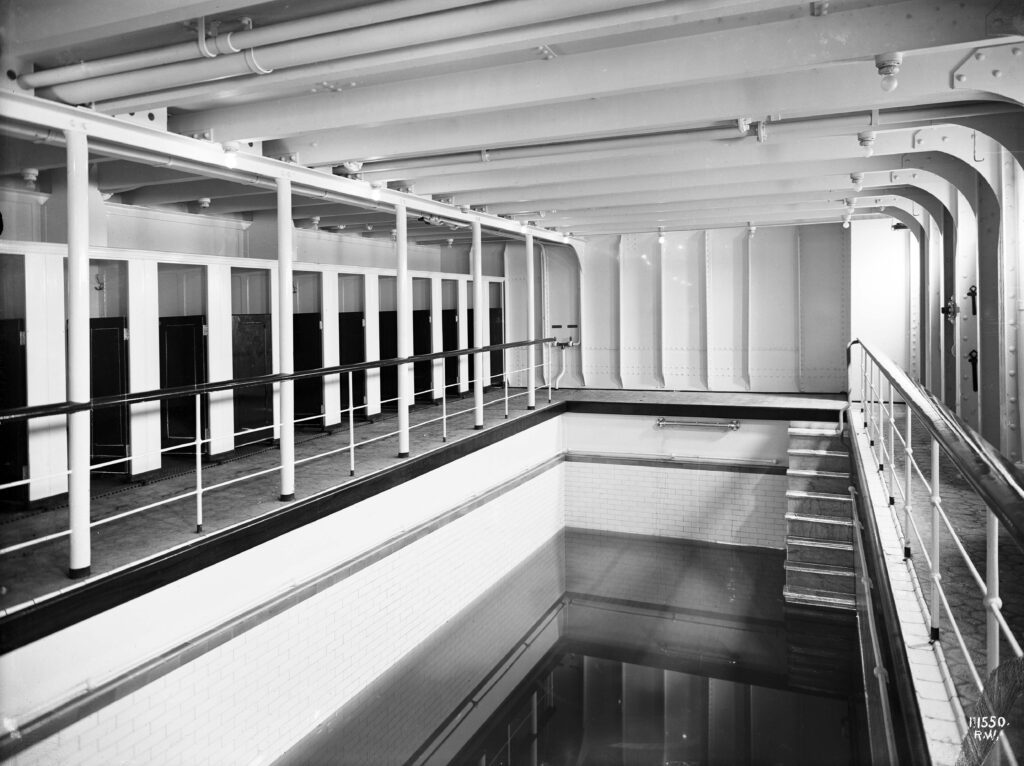Titanic Tours: Titanic's Decks

Most Titanic enthusiasts and historians dream of the chance to walk the decks of the ship and experience her in all her glory. We imagine ourselves strolling the promenade deck or examining the boats on the boat deck. This week, we’ll explore how those decks were made.
A few weeks ago, we looked at Titanic’s frames and how they formed the steel skeleton of the ship, rising vertically to form what we think of as ribs. To these frames and the beams emanating from them, the decks would be attached.
It’s important to note that Titanic’s decks were not “flat” by any stretch. They would have had a gentle transverse rise in the center of about three inches. It would have been hardly noticeable to passengers unless they were paying close attention, but it was designed to ensure that water that accumulated due to wave action could easily find it’s way to the sides of the ship and then out the scuppers cut into the hull bulwarks. This rise, called “camber” was present on all of Titanic’s decks.
The decks themselves were constructed of steel plates and were assembled along the same lines as the hull, with the in and out system of overlapping edges present. As discussed last week, expansion joints were incorporated into the decks above B deck to allow the rigid steel movement in a seaway. In this way, the decks could flex where needed, but otherwise they were as rigid as the hull itself, while not providing additional strength to the hull girder.
The more visible and better-known element of the decks was the wooden sheathing over the steel plates. The wooden planking on her decks was not just decorative, it served a number of important purposes. As steel decks would warm in the sun or chill in the cold, the wood provided a more-uniform temperature for places where passengers and crew would walk regularly. Since wood does not transmit temperature changes, it also helped maintain the temperature inside the ship. Titanic and her sisters incorporated both pitch pine and yellow pine deck planks. The pitch pine was used in high use/high stress areas only, with the yellow pine everywhere else. Planks were typically three inches thick and five inches wide, varying in length to suit the space, and secured to the steel by heavy iron bolts. Once laid, the planks were caulked to help keep them in place.
Inside the ship, wood planking was also used in some spaces, but tiles (both linoleum and ceramic), carpet, and parquet could also be found in various spaces. Ceramic tiles were often used in areas where moisture would often be present (lavatories and the swimming pool, for example),while linoleum was found in many passageways, staterooms, and public spaces. Today, tiles from Titanic’s sister Olympic are highly collectible.
Next Week: Titanic’s Deckhouses
Written By: Nick DeWitt
Photo Credit: Titanic Connections Archive
Photo Captions:
1: Passengers walk along the boat deck, where pitch pine planks can be clearly seen
2: The well-known (and now highly collectible) two-color tiles found in many parts of the ship are seen here in Olympic’s first class Smoking Room
3: Octagonal tiles are discernable here lining the deck around Olympic’s swimming pool



